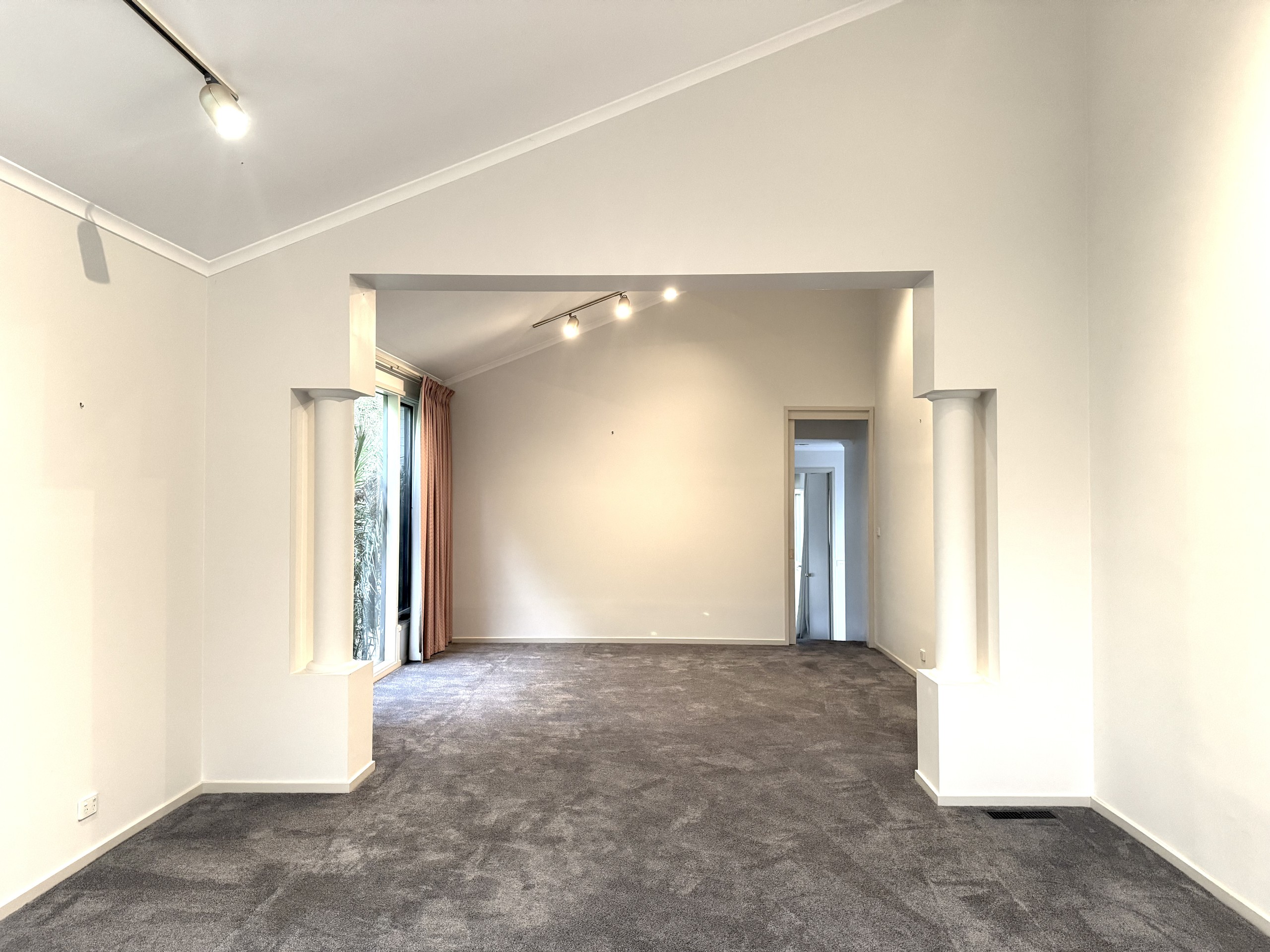Leased By
- Loading...
- Photos
- Description
House in Camberwell
Spacious Family Home in Prime Location
- 5 Beds
- 2 Baths
- 2 Cars
Set behind an impressive wide frontage, this beautifully maintained and generously proportioned family home offers exceptional comfort and room to move, ideal for modern family living.
The welcoming entry, bathed in natural light from a skylit void, flows into expansive formal sitting and dining areas with soaring ceilings. Timber flooring continues through the large open-plan living and family dining areas, seamlessly connected to a gourmet kitchen appointed with granite benchtops and a 90cm Ilve oven, perfect for those who love to cook and entertain.
The living spaces open out to a private, decked courtyard complete with a gas-heated swim spa, offering the perfect balance of relaxation and entertainment all year round.
Cleverly zoned accommodation includes a privately positioned main bedroom with walk-in and built-in robes and a stylish en suite. Three further bedrooms, all with built-in robes, are serviced by a contemporary central bathroom. Upstairs, a large retreat offers the flexibility to be used as a fifth bedroom, home office, or second lounge, complete with its own powder room and sun-drenched balcony.
Additional features include a full-size laundry, garden irrigation and lighting, a double remote garage with internal access, and additional off-street parking.
Perfectly positioned within walking distance to Burke Road trams, local cafes and shops, Tooronga Village, Camberwell Junction, excellent schools, Anderson Park and freeway access, this home delivers space, comfort and convenience in one of Melbourne's most desirable neighbourhoods.
2 garage spaces
5
2
