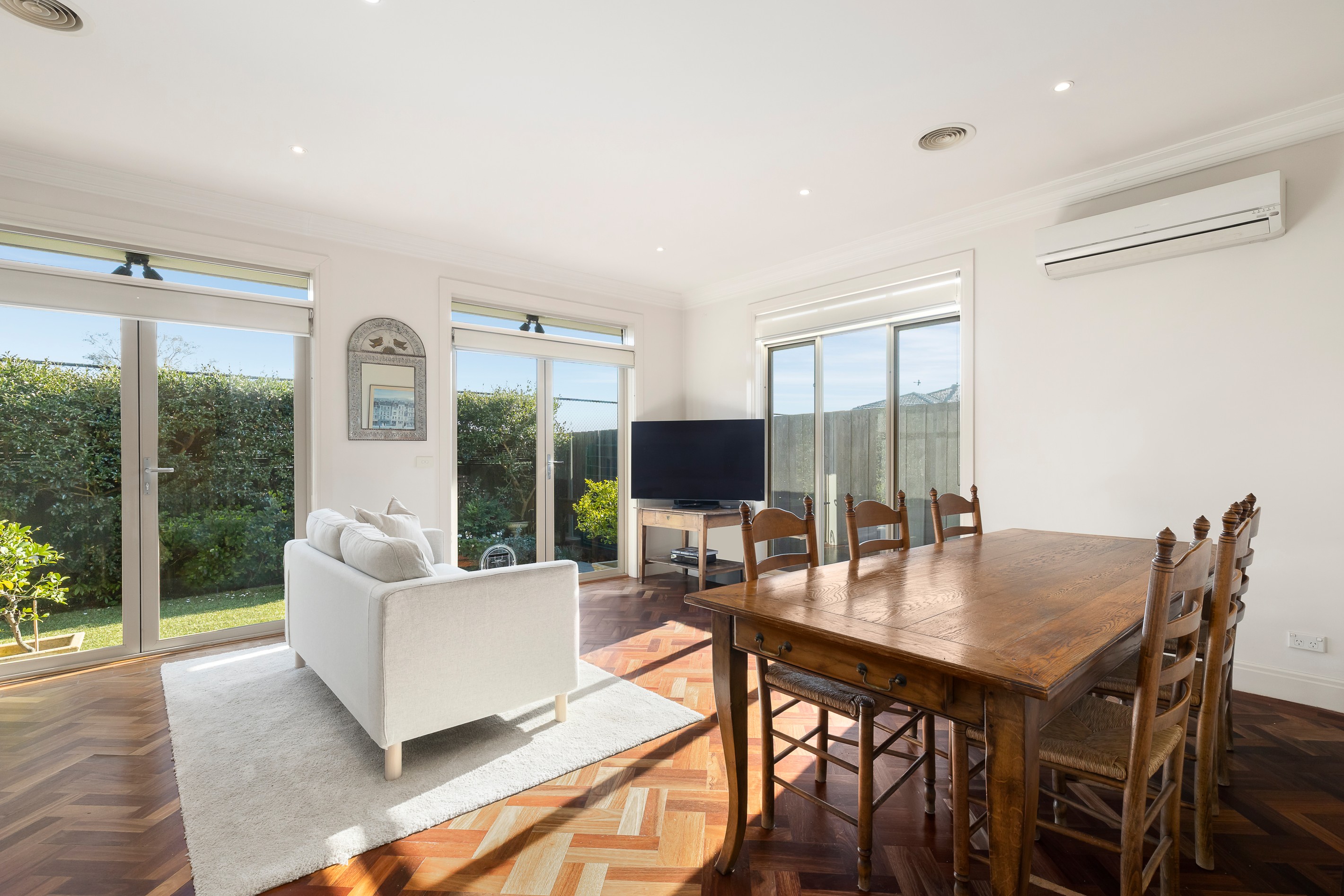Sold By
- Loading...
- Loading...
- Photos
- Floorplan
- Description
Townhouse in Balwyn
Shimmering city views and serene privacy
- 3 Beds
- 2 Baths
- 2 Cars
Discreetly established at the rear of a luxurious development and zoned for prestigious Balwyn High School, you'll treasure the peace and privacy of this premium town residence.
Upstairs, fall in love with the never-to-be-built-out panorama across the city skyline and out to the Macedon Ranges while below, entertain friends effortlessly in the two generous living zones. Finely introduced by high ceilings, tall emporite-finished doors and double herringbone timber parquet floors, the expansive lounge room brims with northern sunshine and extends out via two sets of French doors to a bright paved courtyard. Sitting separately, the living and dining room boasts a granite kitchen with Bosch stainless steel appliances and two further French doors out to an attractive garden with lush edging.
With three bedrooms, two bathrooms and a powder room, the main bedroom has two built-in robes and a dual-vanity floor-to-ceiling tiled ensuite.
Supremely secure with internal entry to a double auto garage and auto gates at the front of the development, other features include ducted heating/air-conditioning, two split system air-conditioners, ducted vacuum and a security alarm.
In the heart of Balwyn, walk to Balwyn Village restaurants, the primary school, Beckett Park, Boroondara Sports Complex, the city-bound bus, and the 109 tram to private schools and the city.
2 garage spaces
3
2
