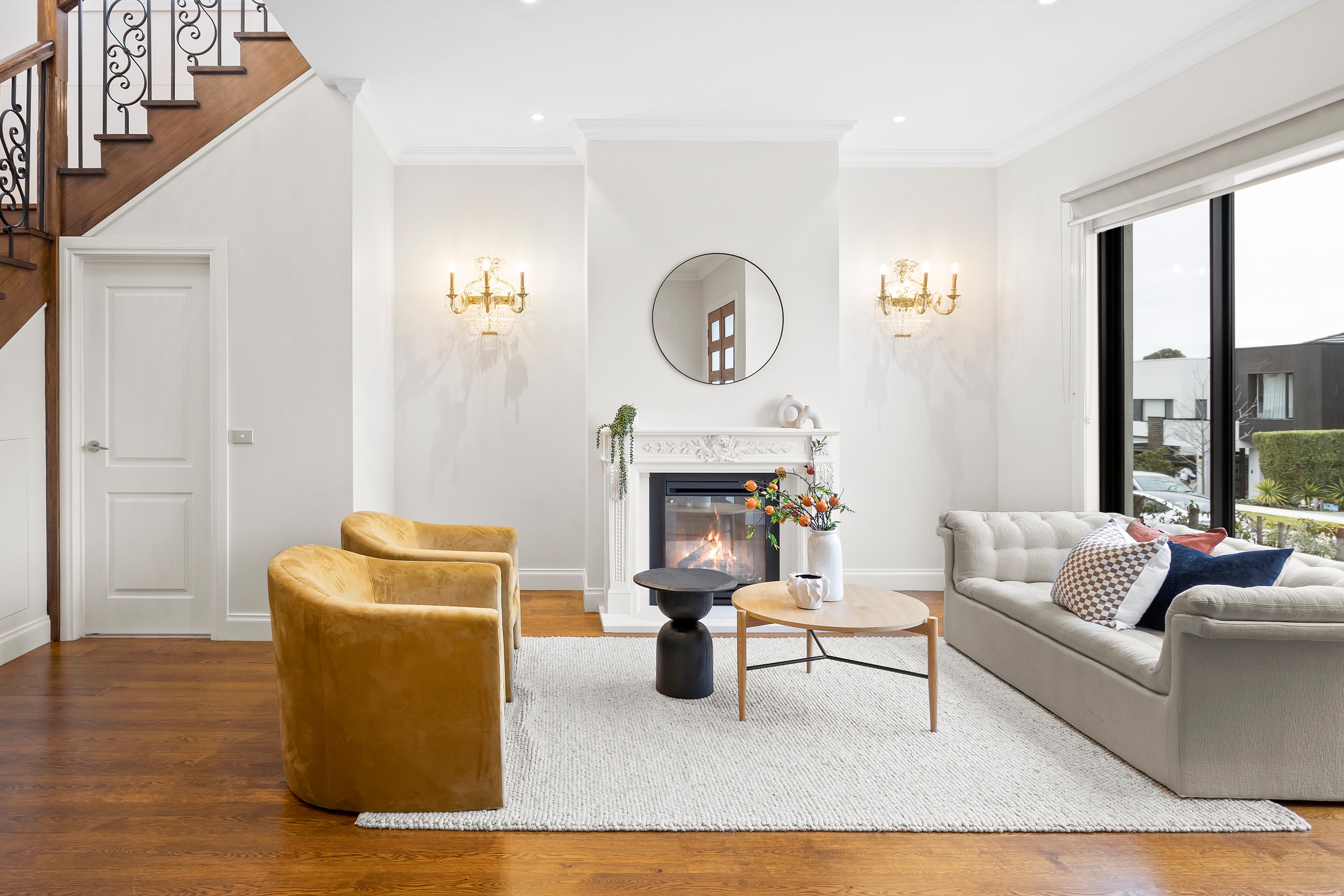Sold By
- Loading...
- Loading...
- Photos
- Floorplan
- Description
House in Doncaster
Grand sophistication with 53.6 SQ and city views
- 5 Beds
- 5 Baths
- 2 Cars
Spectacular to behold, this impressive family residence features grand dimensions, luxurious appointments and shimmering city views.
Ceilings soar throughout while freshly polished floorboards sweep past the lounge with a marble gas log fire to the rear open dining and family room, embraced in a peaceful ambience that promotes relaxation. Spend time with friends under the alfresco with integrated speakers or upstairs in the retreat with a wet bar and a balcony, looking out to a night sky filled with the CBD's twinkling lights.
Thoughtfully laid out for successful entertaining, the kitchen is equipped with Miele appliances and showcases a beautiful marble island, ideally accompanied by a second kitchen with gas cooktop and Fotile rangehood.
A premium multi-generational design with a total of five bedrooms, five ensuites and a dedicated study, accommodated guest in the ground floor suite while parents revel in the size of the broad main bedroom, featuring a dressing room and a dual-vanity ensuite with floor-to-ceiling tiling and a free-standing tub.
Ready for a long and happy future, there's also double glazing, a stairwell chandelier, a powder room, ducted heating/air-conditioning, ducted vacuum, security and a double auto garage with internal entry.
Situated in the Tullamore Estate, walking distance to Westfield Doncaster, Lawford Street Reserve and St Gregory the Great Primary School, stay fit at the exclusive Next Gen lifestyle club, and catch nearby buses to private schools and the city.
2 garage spaces
5
5
